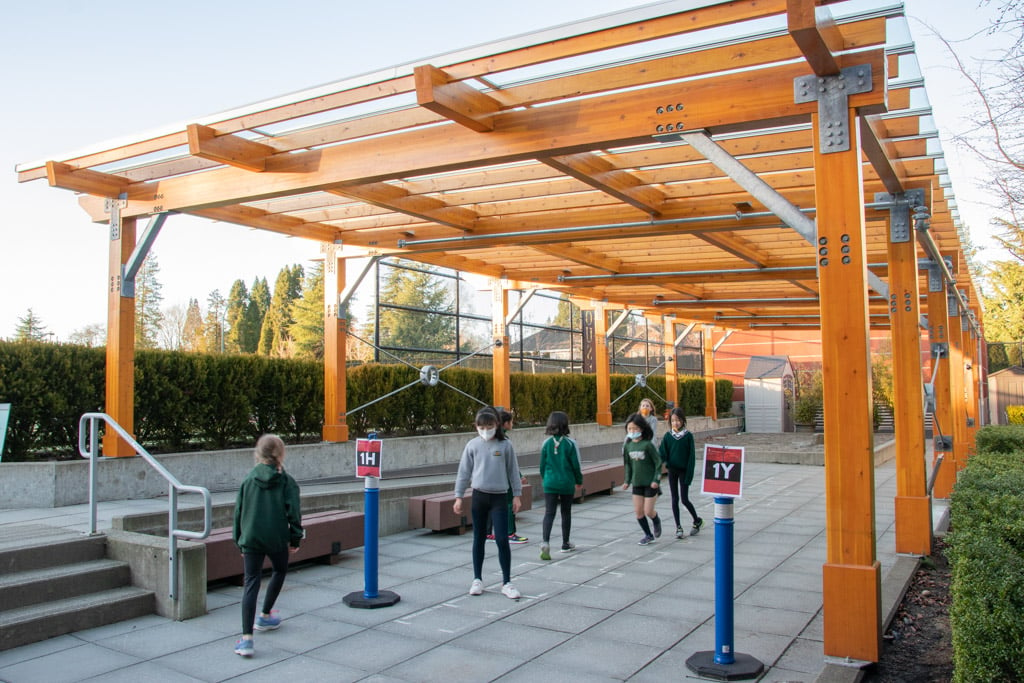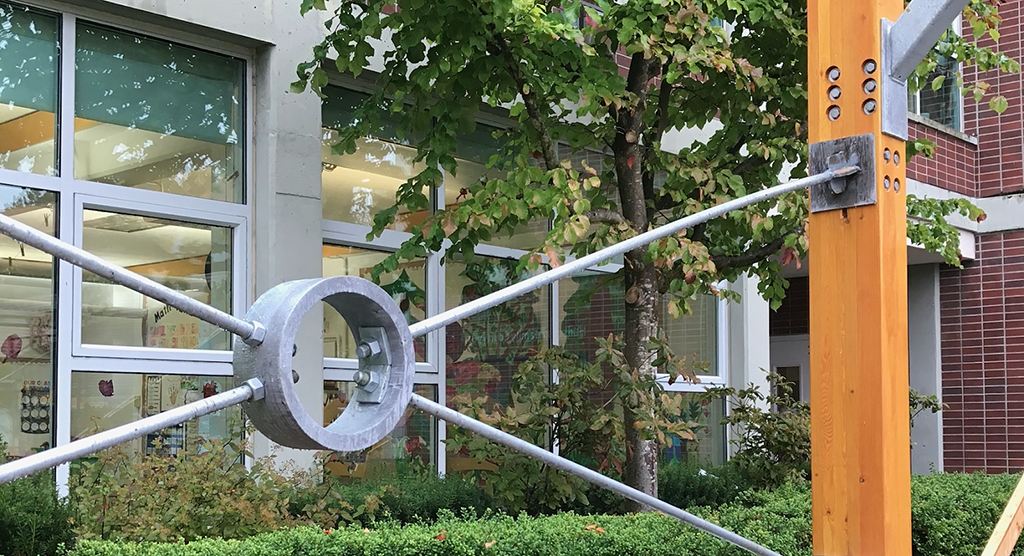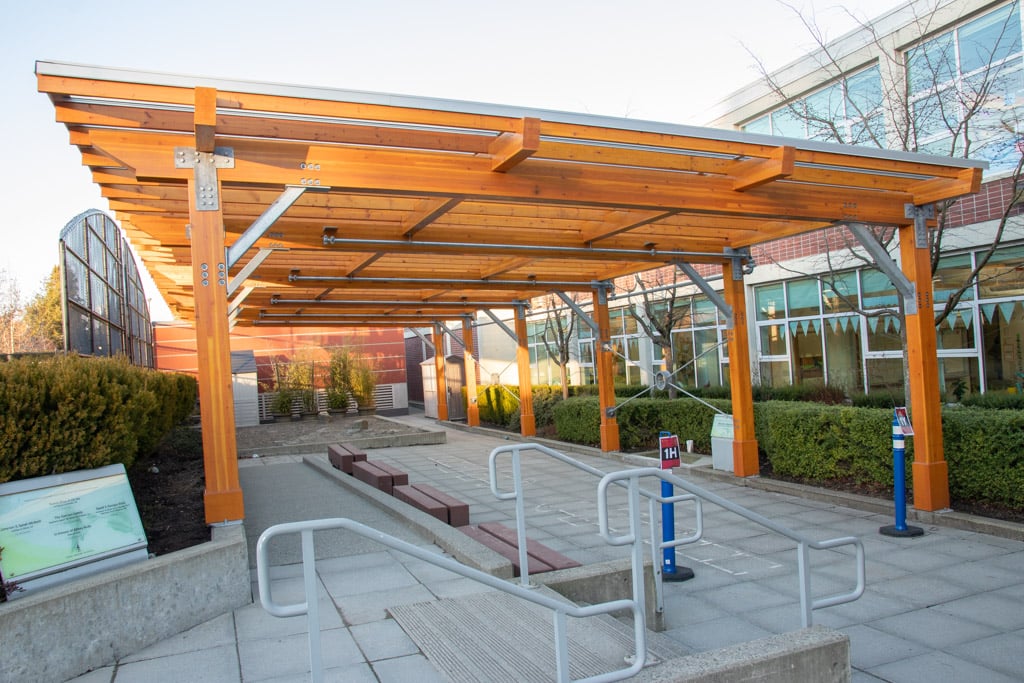One of the school’s most recent Annual Giving fundraising priorities has been to create an outdoor covered play area outside the Junior School. We are pleased to share that the pergola project is very close to completion. The glass over the roof is completely installed, the City of Vancouver has given their seal of approval, and the next phase will see the installation of exterior lighting and power outlets.
Thanks to your continued generous support of the campaign, our junior students now have a space where they can play, design, and create and still be outside (and dry!) in nature. It is a transformative space and will be enjoyed by everyone in the community as we look forward to future events and community gatherings post-COVID.
Heather Johnston is the architect responsible for the pergola design project and Grade 3 students had the opportunity to meet with her over Zoom last week and ask questions about the pergola. She also kindly answered some of our questions about her vision for this new space.
Heather, how did the project come to fruition?
An initial conversation between myself and the past Director of the Junior School, Kathy Kealey, prompted the sharing of ideas and photos. Kathy thought it would be great to have a covered play space so junior students could still get outside time, even on rainy days. We talked about how the space would be used for playtime and then also so much more. It could be a space for big construction or science projects, for games and active learning and then when we were building it, we talked about it becoming a space for parent events and other gatherings.
The design itself came from a couple of conversations between me, Kathy Kealey and several of her administration colleagues, and it came together very naturally. We looked at the space, the way the pergola could fit there, the colours and materials of the surrounding architecture, and then worked to tie in with those.
In particular, I love the wood on the exterior of the Senior School and the fir timber frame details of the posts and beams in the hallway/connector space at the lower level of the Senior School, and so I designed the pergola’s timber frame to be similar to those structures. The galvanized metal details are also inspired by the surrounding architecture — and the structural engineers came up with wonderful rings that bring the tie rods together at the centre of each cross brace.
The location of the proposed pergola had some challenges initially. What were they?
We worked closely with York House’s facilities team and structural engineers Cam Robinson and Pulkit Mehta at Latera Engineering to design the pergola so that it sat directly on structural lines below. There are some substantial beams in that parking garage roof, and the weight of the pergola transfers straight down to those beams. Collaboration was key.
Describe the design elements and considerations.
With such an elemental little building, every detail should be something special. The fir post and beam structure highlights a much loved local material and a construction technique that has a long history in BC. We pitched the roof slope to drain into the gardens in order to allow that rainwater to feed the gardens there. The eaves on that side of the pergola are shorter than those on the west, as well, so that the roof wouldn’t project too far into the trees’ canopy and irritate them.
The slope also helps the pergola work with the stepped gardens and paths under it, and the glass roof of course is a key feature. The roof allows people to see the rain falling — to be out in our weather but stay comfortable — and once we install the lighting that’s planned for the space, the pergola will glow at nighttime with lighting designed to brighten the space at the ground, without throwing extra light into the night sky. Downlights on the posts will wash the wood with warm light that will make the pergola a lovely place to be on dark afternoons and evenings.
It is truly a place where York House students can enjoy the outdoors, in a space that protects them without separating them from the experience of being outside. During COVID, it’s become even more essential to utilize outdoor learning spaces on campus. I hope that it will serve the students and the York House community well for many years.
In the coming months, the Junior School is already planning a number of events and activities in this new pergola space including an Arts Festival in May. We look forward to sharing imagery from this with you.





